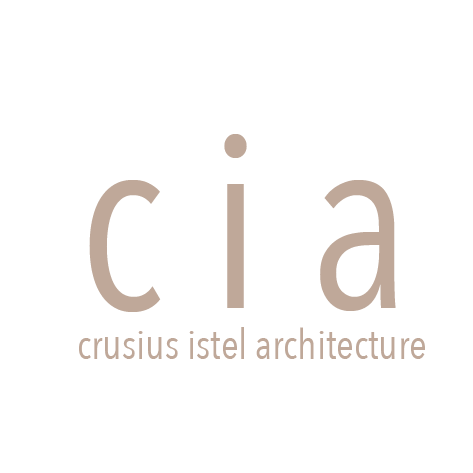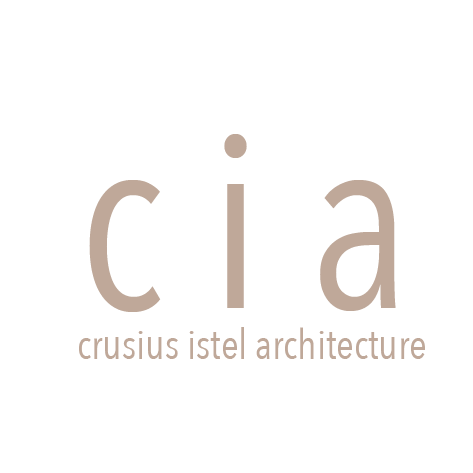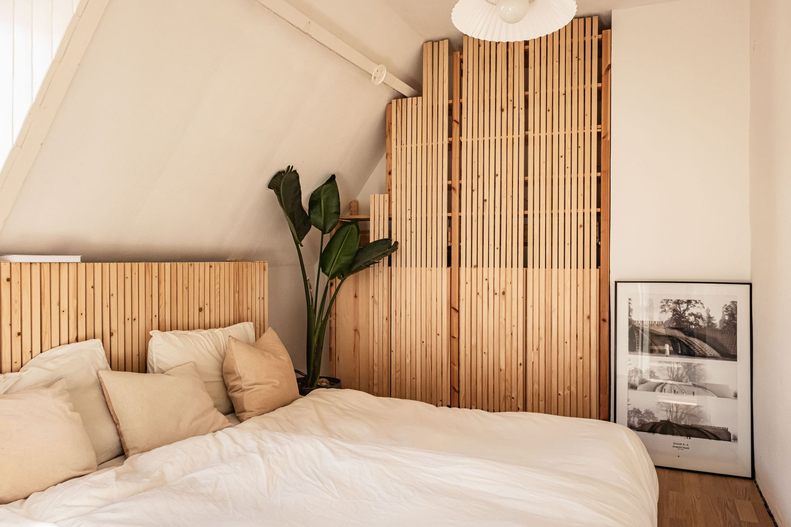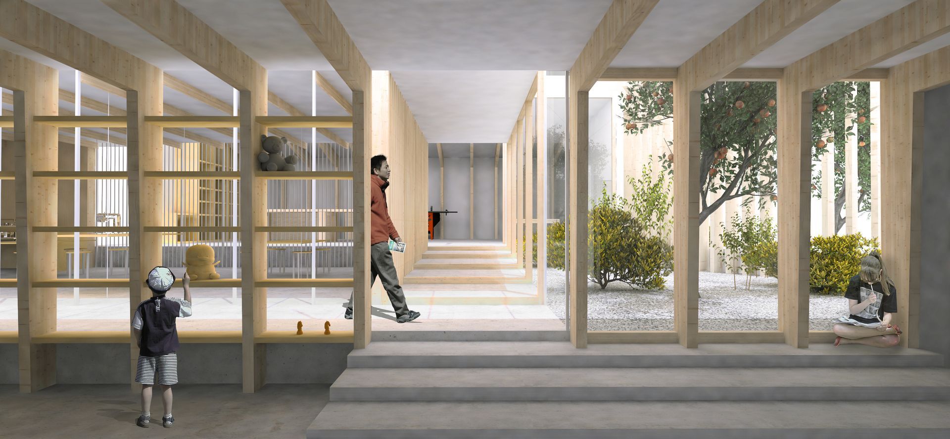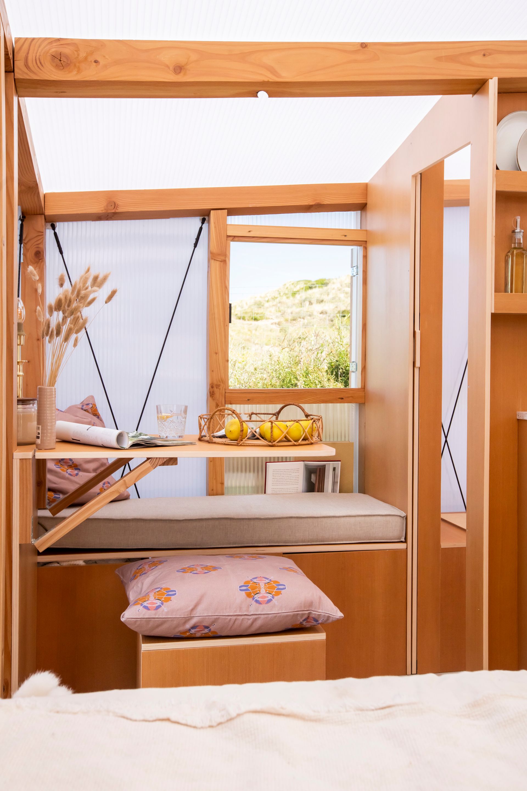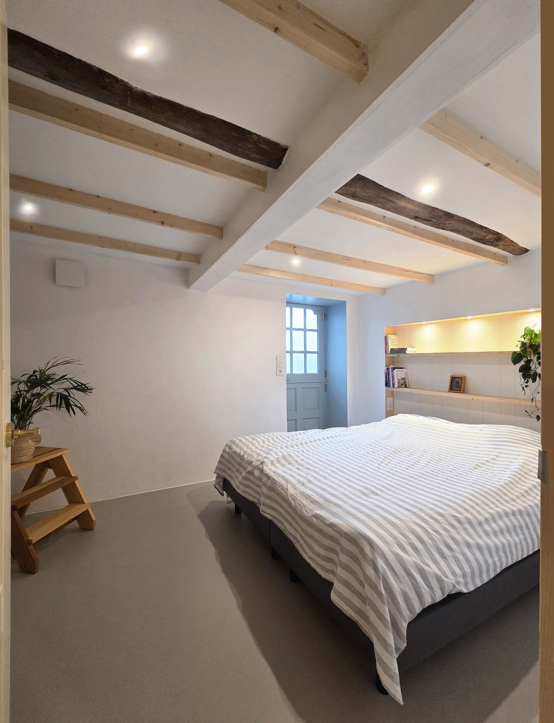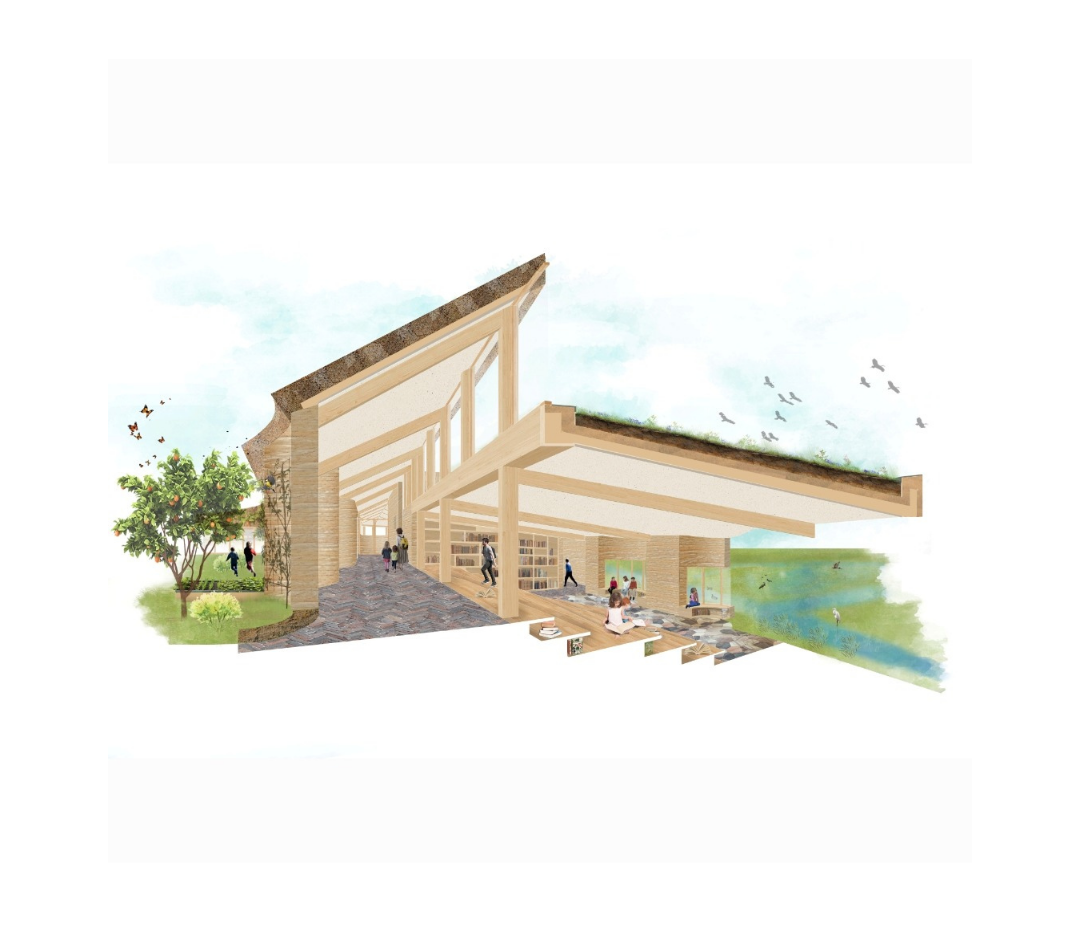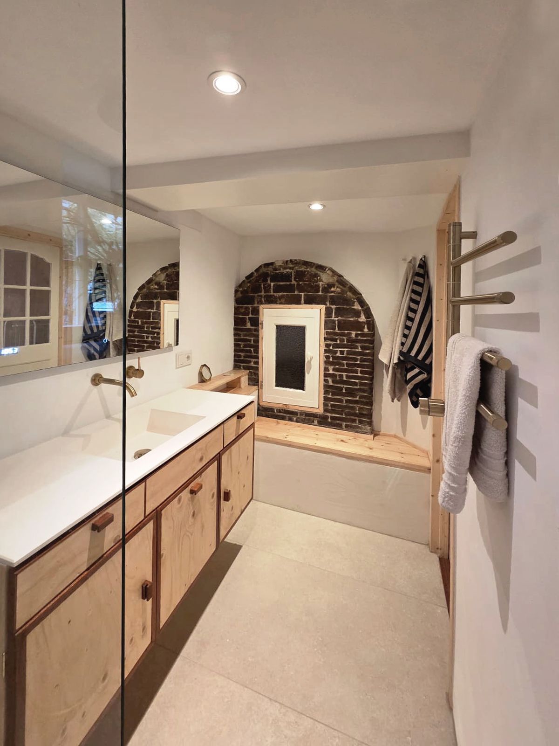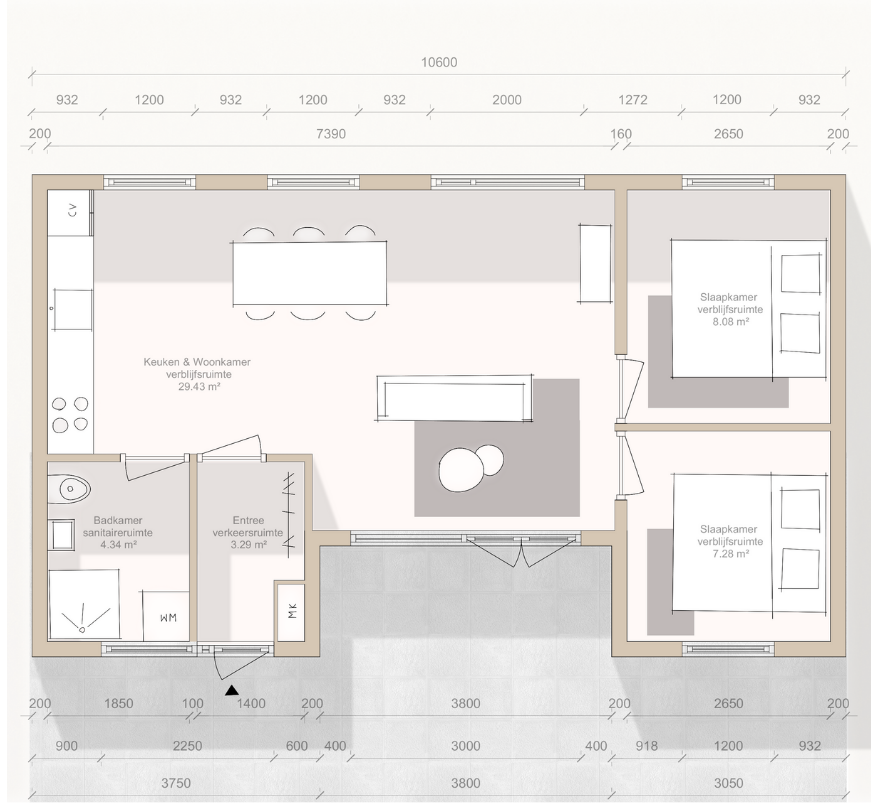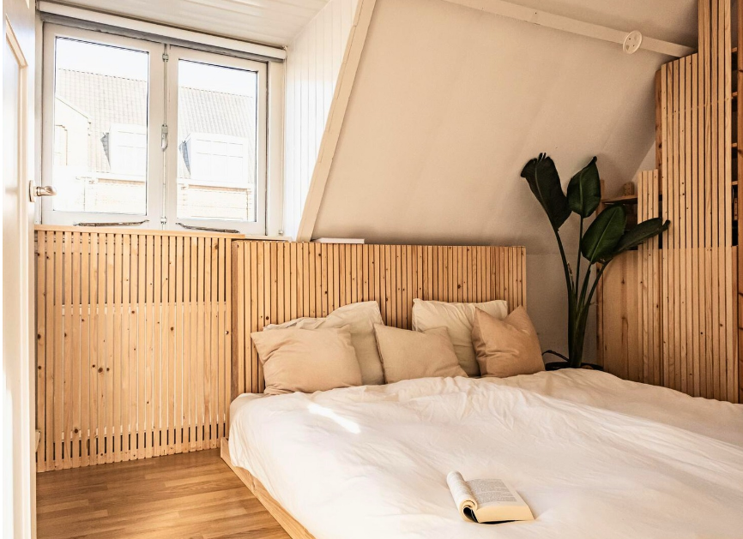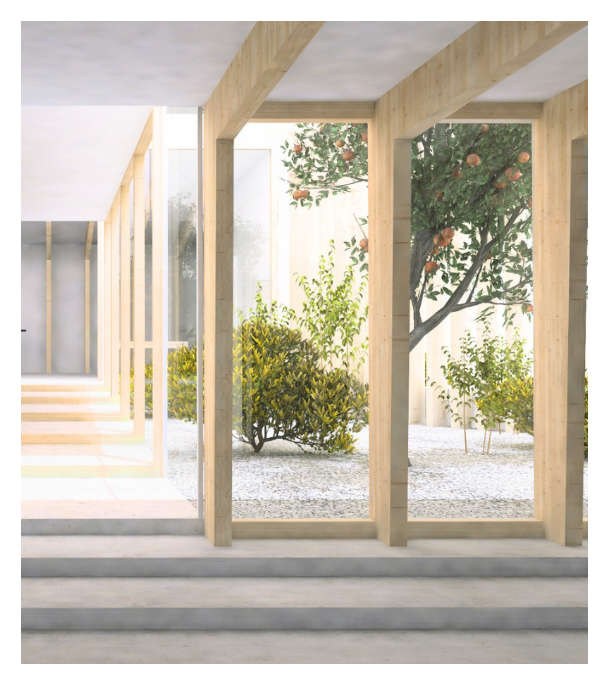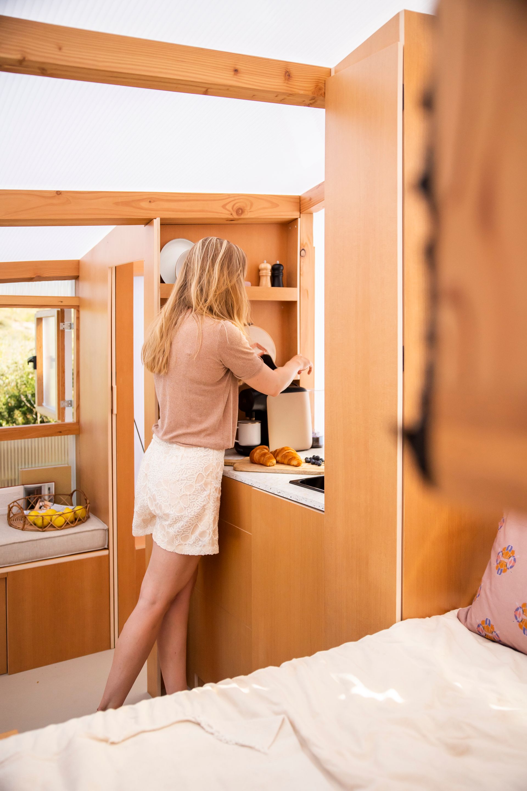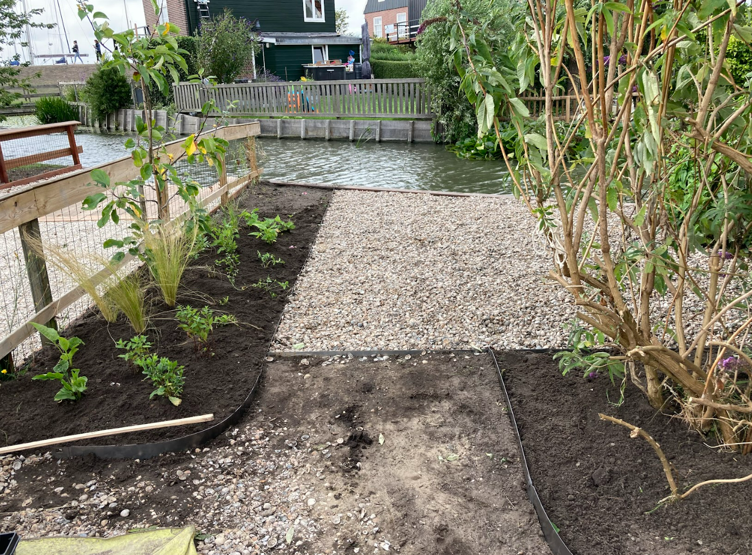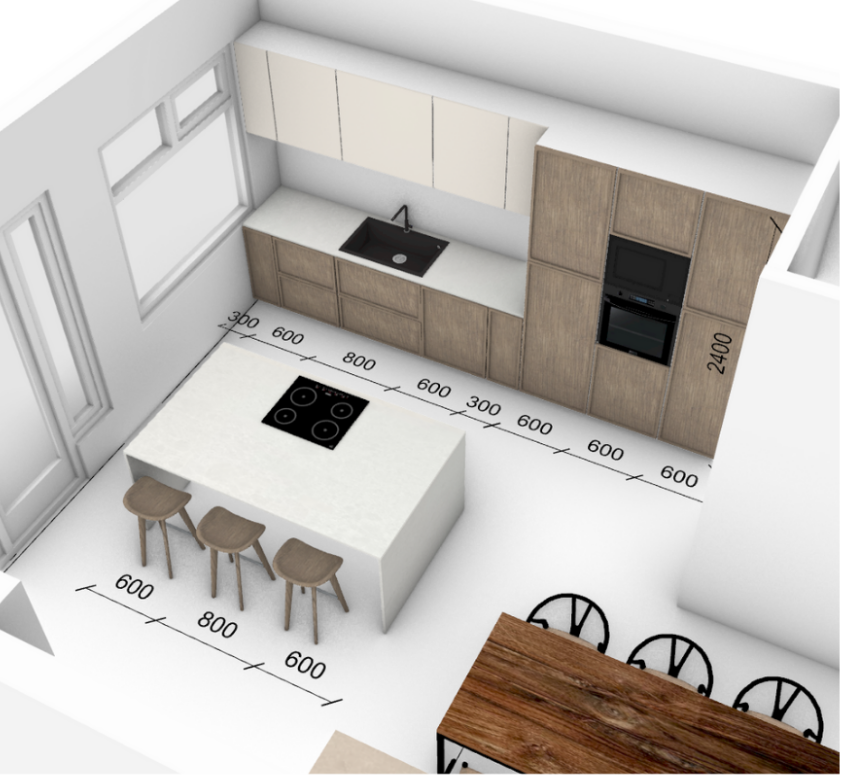studio cia
crusius istel architecture
studio cia designs spaces that inspire, from the first concept to the final detail.
We see architecture as a dialogue between innovation and tradition, rethinking conventional approaches and transforming historical character into something new and beautiful.
Using 3D design tools, we visualize ideas and shape them into their best possible form.
Our work spans private homes, public spaces, recreational areas, and landscape design.
Always tailored, always meaningful.
Let’s bring your vision to life!
what we do:
Concept Design
A project always starts with an initial meeting. You share your wishes and design question, and together we explore the possibilities. After measuring the space, we develop several design options (often two or three, depending on the project). With the help of 2D and 3D drawings, we visualize these ideas and present them to you personally. This way, you can clearly see the different possibilities and we can together narrow it down to the design that feels right for you.
Final Design
In this phase the chosen concept is worked out in detail. You receive clear drawings and plans: layouts, sections, and 2D/3D views, that can be used directly by a contractor or craftsman. We also design lighting and electrical plans, furniture layouts, and built-in elements if needed. If required, we can assist in applying for permits at the municipality. After this step, you have everything in hand to start the build with confidence.
Custom & Smart Solutions
Every space has its challenges. We design tailor-made furniture and clever solutions for storage, sloped ceilings, or limited square meters. Sometimes these are realized by a furniture maker, and sometimes as your own DIY projects, with detailed drawings and a material list provided by us.
This way, you get unique solutions perfectly adapted to your home.
Landscape Design
Your outdoor space is just as important as the inside. We create garden and landscape designs that extend your living area outdoors, whether it’s a small city garden, a terrace, or a larger natural setting.
To bring the design to life, we provide 2D plans as well as 3D impressions, showing materials, planting, and layout so the space feels inviting, functional, and in harmony with the architecture.
Construction Phase
By this stage, the design is set, but during construction unexpected questions or changes can always come up. We offer aesthetic guidance throughout this phase, helping to ensure the design intentions are carried through in every detail.
If you’d like us to be more closely involved, for example, by reviewing materials on site or giving feedback on design-related decisions, we can provide that extra layer of support. Our goal is to safeguard the architectural quality, so that what’s built truly reflects the design you envisioned.


