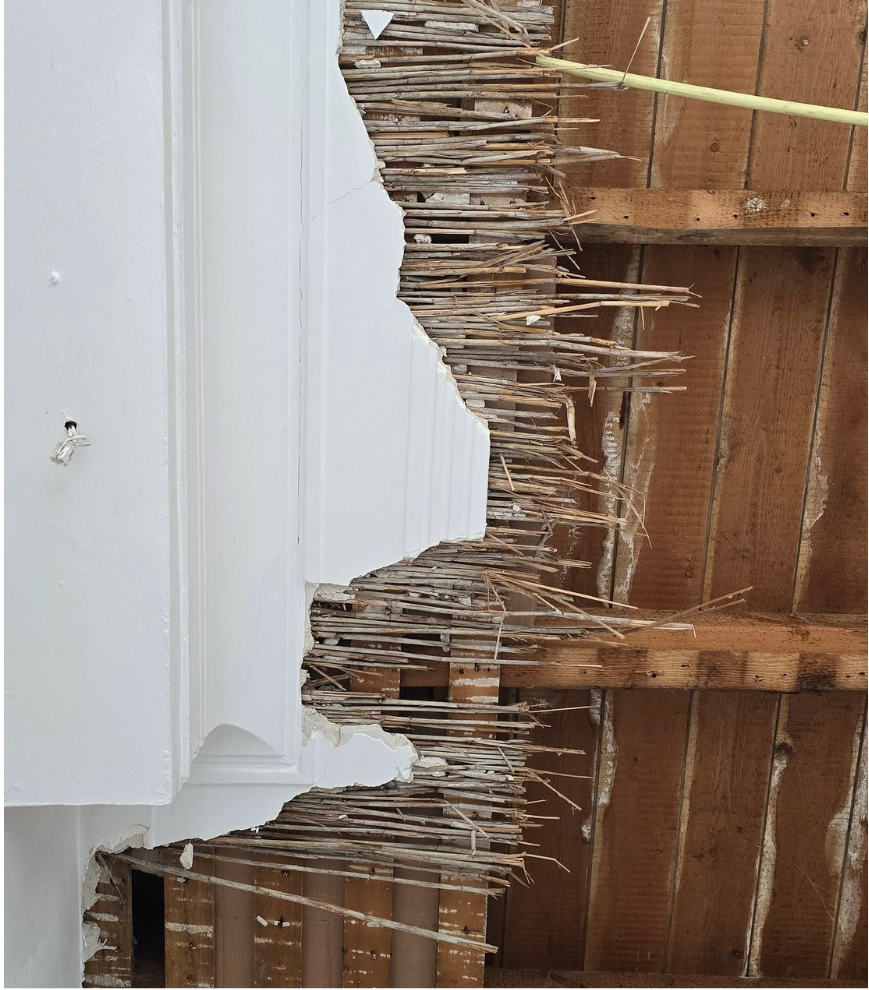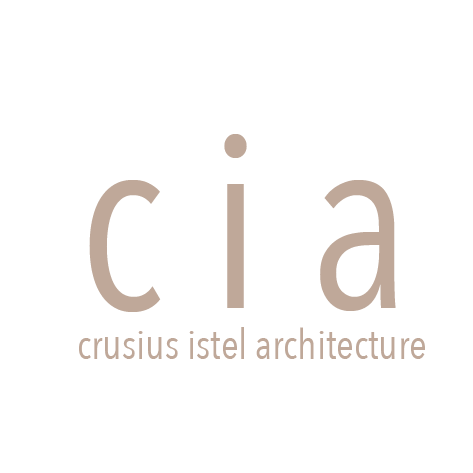services
What we have to offer ...
Every project is different, sometimes it’s about rethinking the layout of a single room, other times it’s designing a new house or transforming an outdoor space. We adapt our approach to your needs, combining creativity with technical precision.
What we can provide:
2D plans
clear layouts to understand space and flow
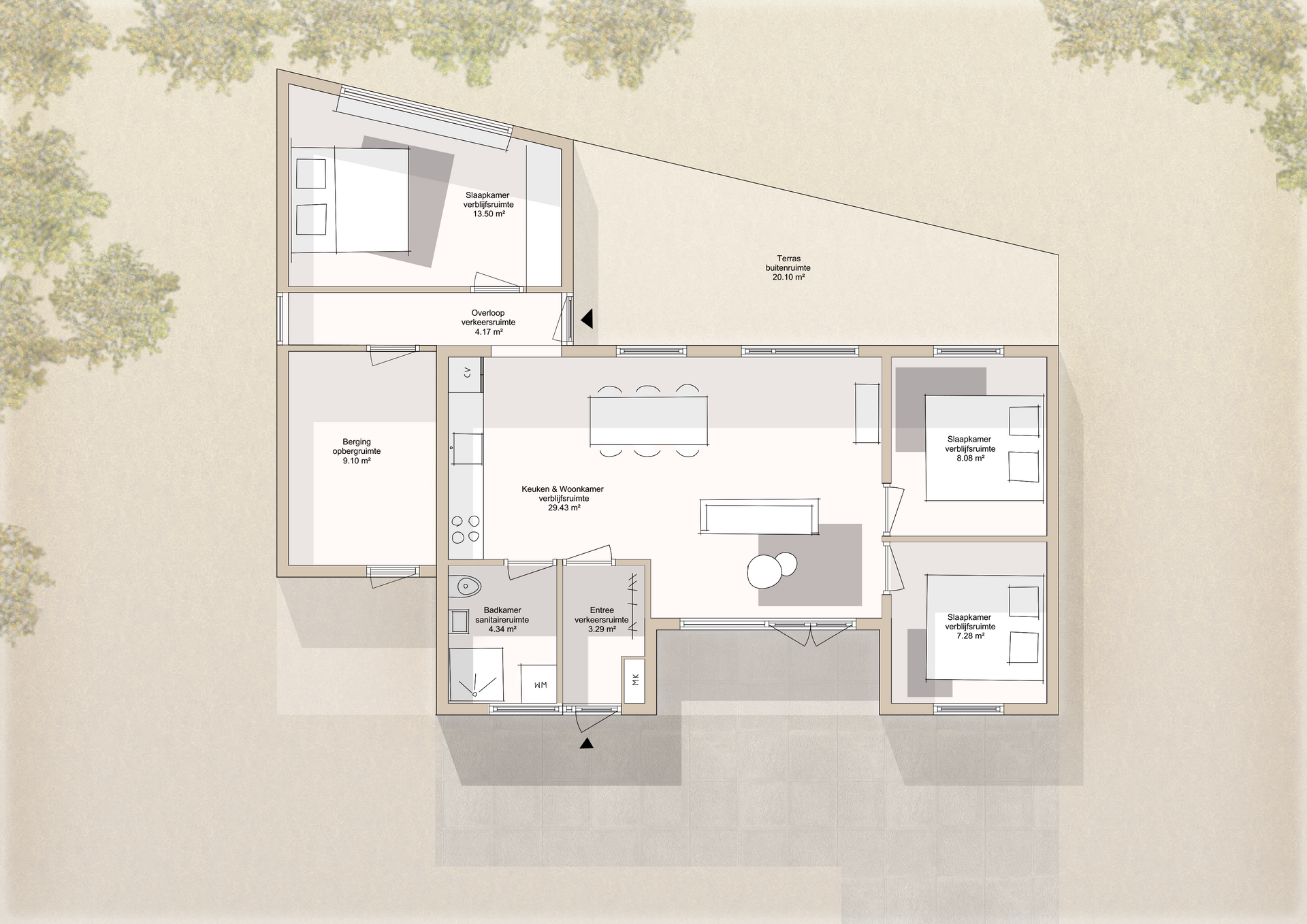
3D visualizations
bringing design ideas to life with realistic impressions
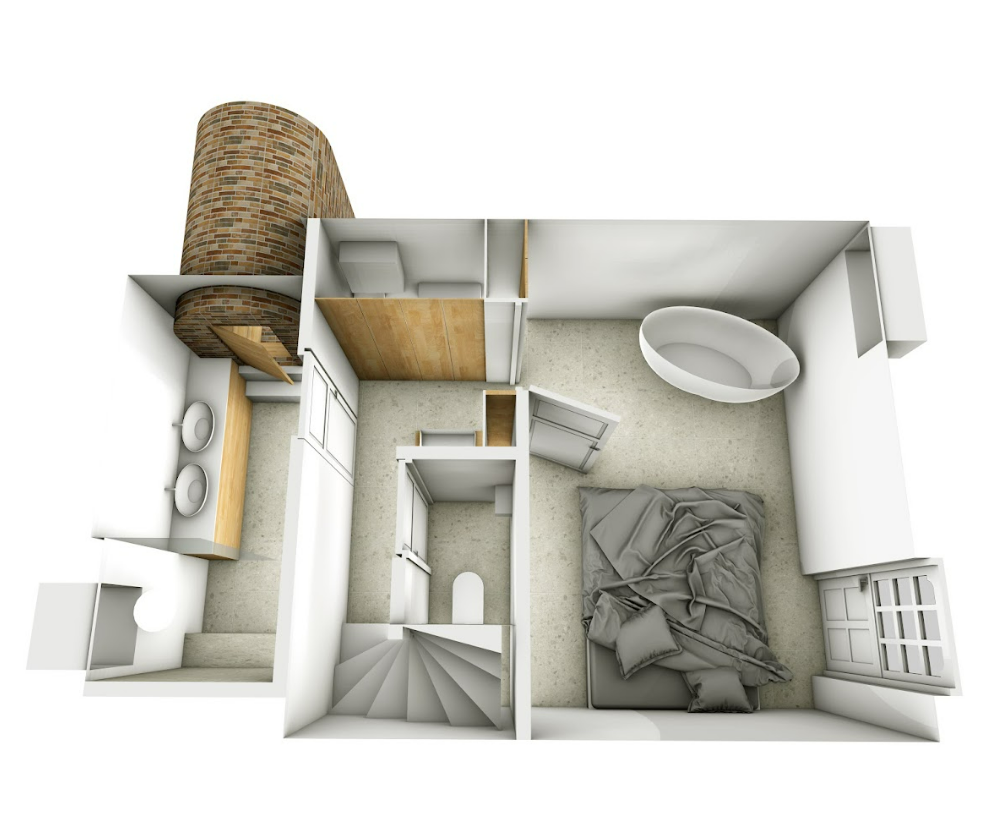
Concept and final designs
from first sketches to drawings that contractors can build from
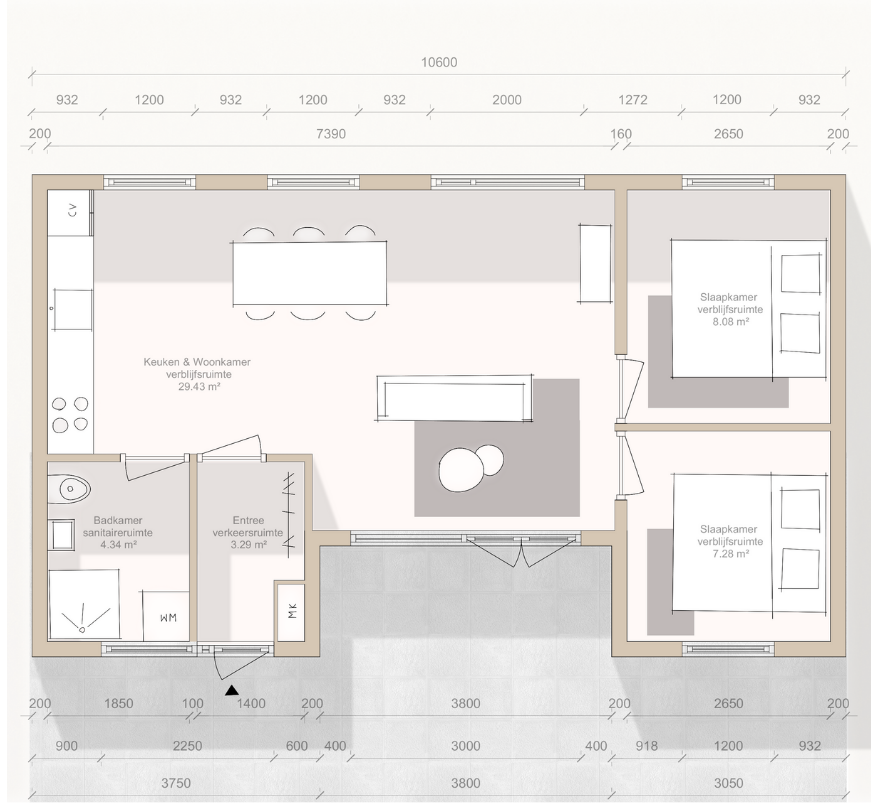
Technical plans
including electricity, lighting, and heating layouts (such as underfloor heating)
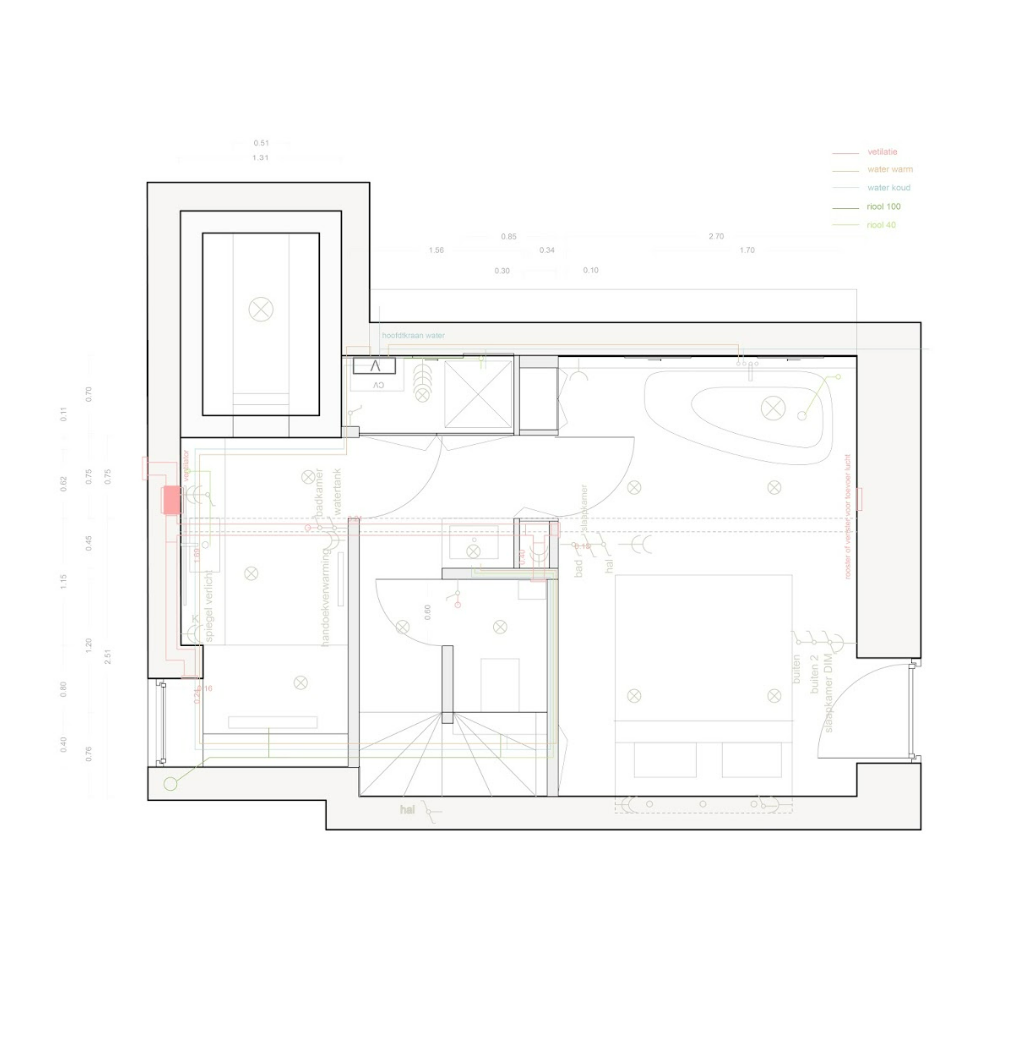
Custom furniture solutions
DIY designs with material lists for self-building, or fully detailed plans for makers
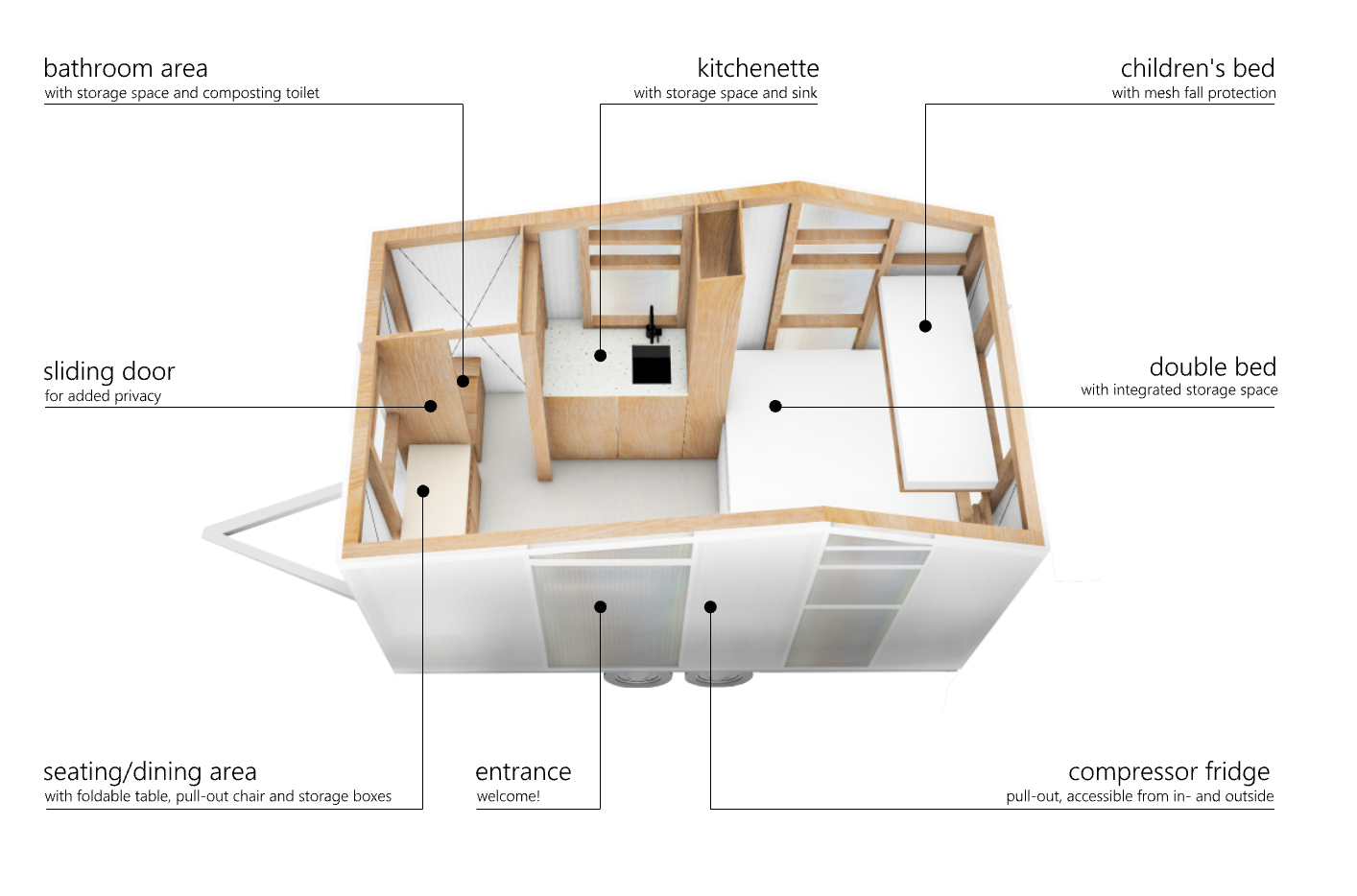
Material and sustainability advice
selecting honest, durable materials that fit your project
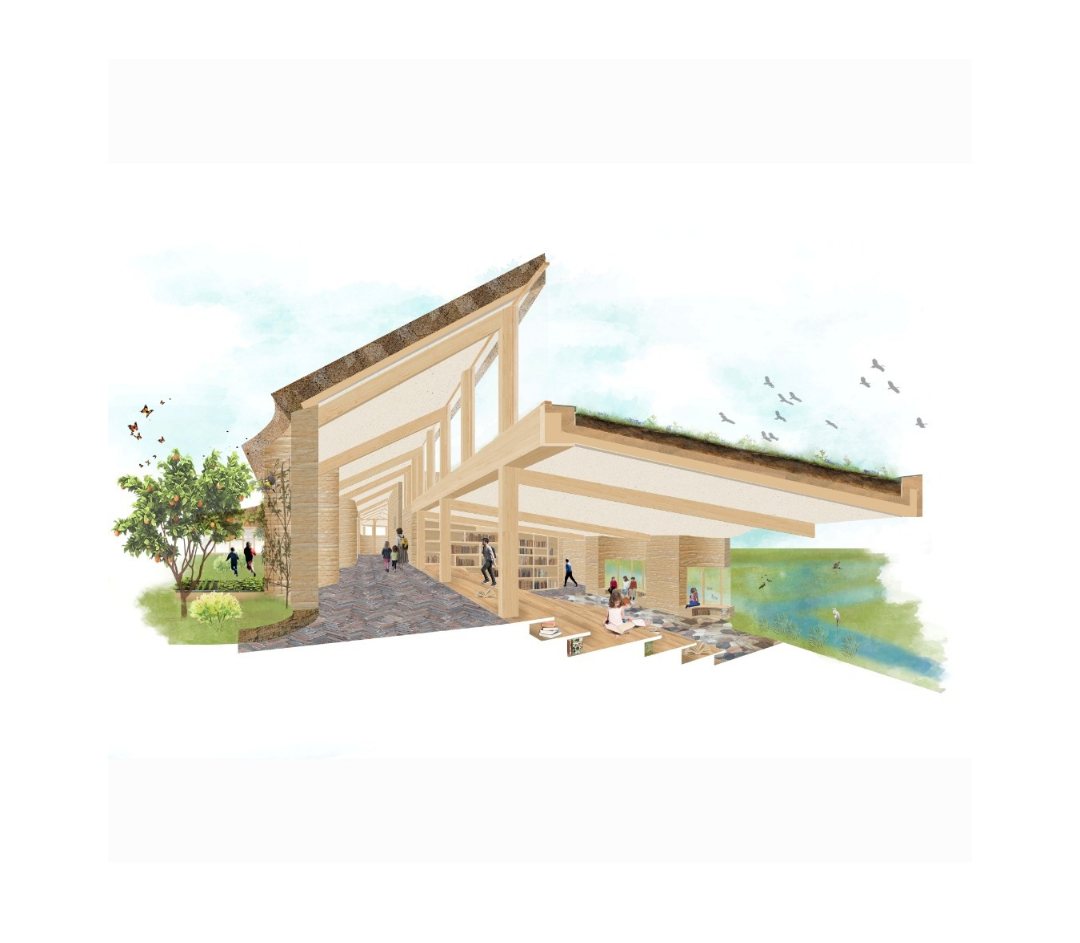
Landscape design
with 2D plans and 3D impressions to integrate architecture and nature
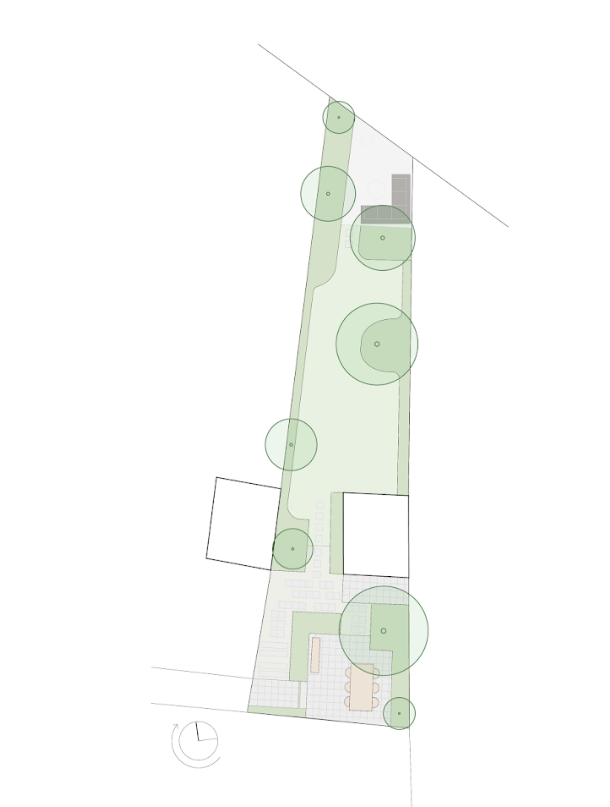
Support during execution
from answering questions to adapting plans if things change on site
